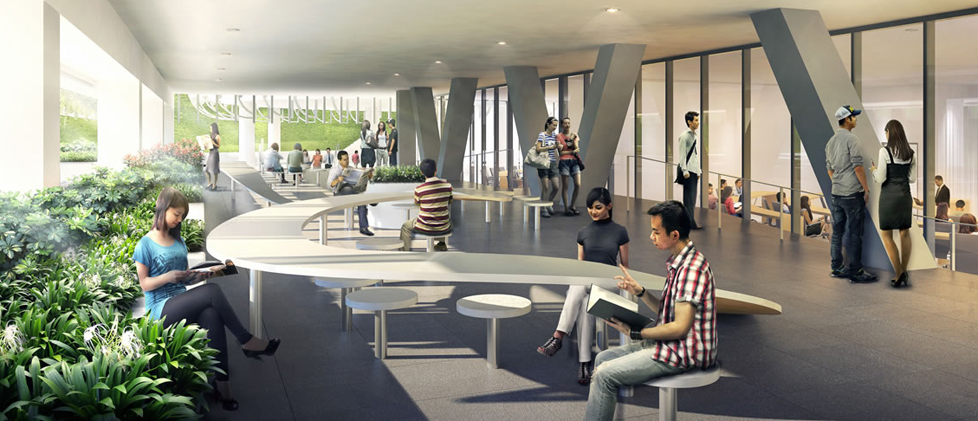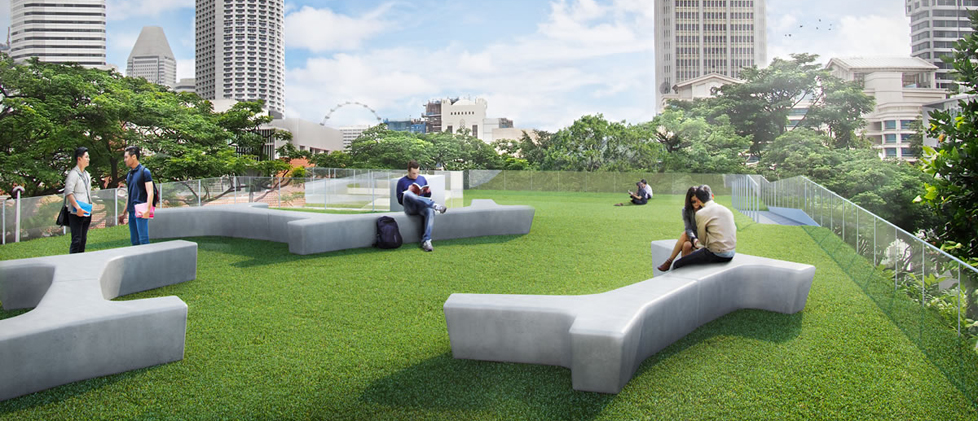
Distinctive and eco-friendly in architecture and design
- Designed by MKPL Architects Pte Ltd, the new building will be a symbol for inspirational learning. It will facilitate innovation in learning with flexible teaching spaces to support collaborative learning, inter-disciplinary work, intellectual exchange and social interaction. The architecture of the new building is deliberately contemporary in expression, while integrating with the architecture in the historical district in which it stands.
- Designed to meet BCA’s Green Mark Platinum standards, the new building will boast many sustainable features that will bring about maximum energy savings. Through the implementation of passive design elements coupled with innovative green technologies, the building is designed to reduce energy consumption, whilst achieving the desired occupant comfort.
- Some of the key ‘green’ features include a central atrium that promotes natural ventilation through the stack effect, a vertical green wall that will reduce the urban heat island effect, high-velocity low-speed fans that will bring about greater thermal comfort to non air- conditioned space, usage of green concrete that consumes less natural resources through material replacement, as well as a well-shaded external façade and a high-efficient central air-conditioning system to reduce energy consumption.

Creating a global City University of the 21st century
- The new building will also contain a myriad of social and informal learning spaces in the form of a café and through the re-purposing of circulation spaces, which allow learning to take place virtually anywhere on campus. Another interesting feature of the new building is the ‘Student Commons’ located on the roof, which incorporates a mix of student club rooms and open-air terraces equipped with outdoor seating and social facilities.
- The new building respects the urban fabric of the Civic District and builds upon the porosity of the city campus to further promote engagement with the community. For example, a 24/7 public pedestrian access is provided between Armenian Street and Stamford Green which will play a major role in linking up Fort Canning Park with this part of the city. Along this route, users are able to experience and catch interesting glimpses of the activities of the city campus through the Social Terrace and Activity Plaza. The building also blends in seamlessly with the existing Stamford Green to capitalise on the rare accessibility to open greenery within the Central Business District.