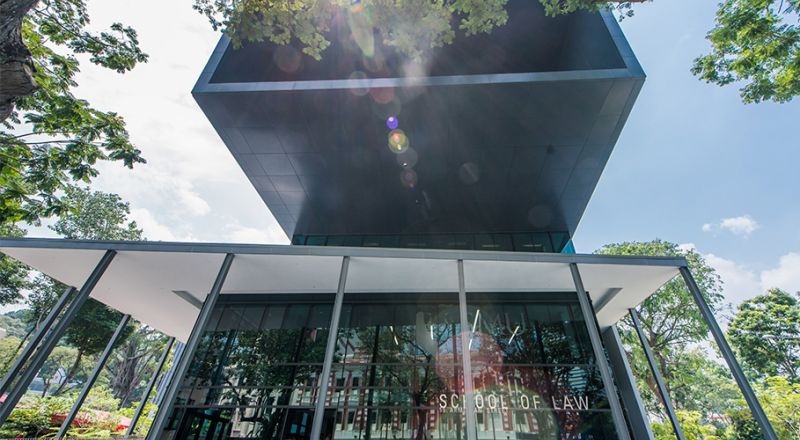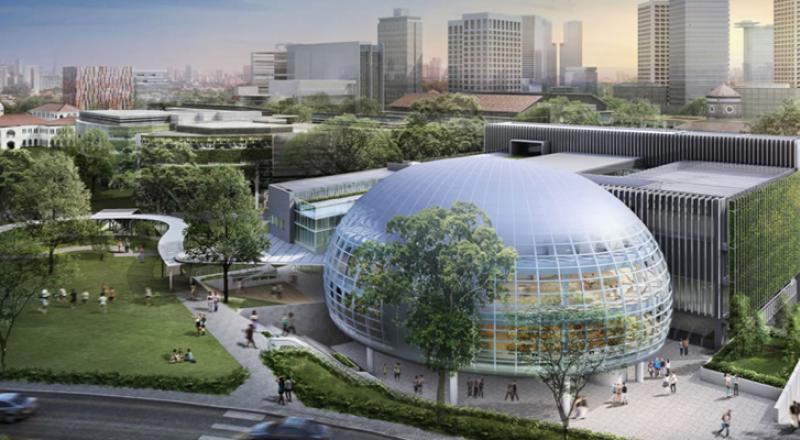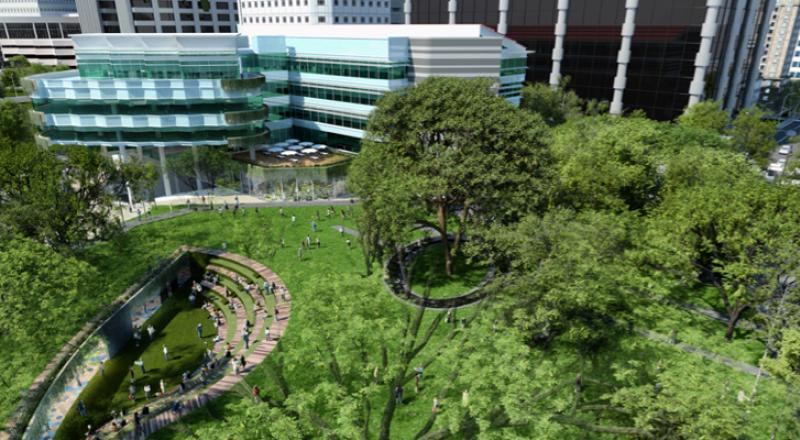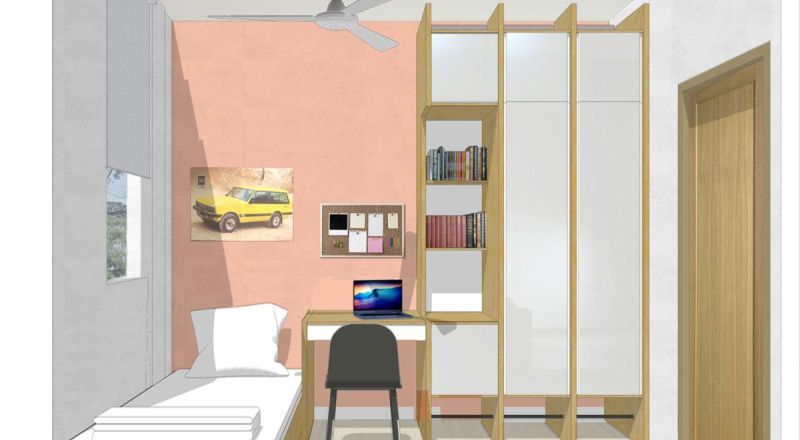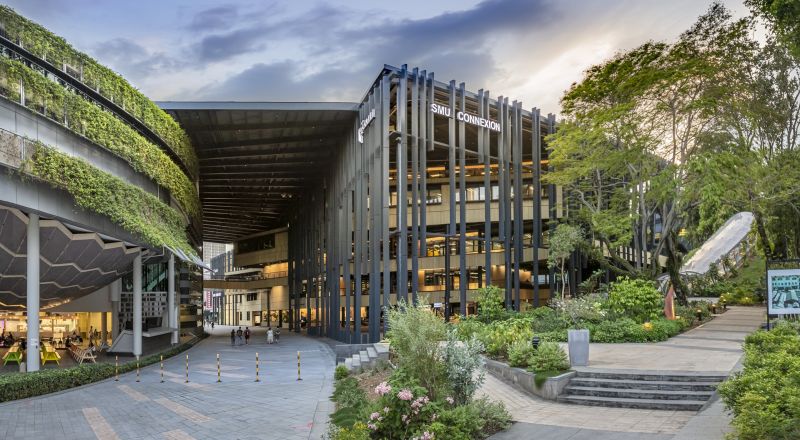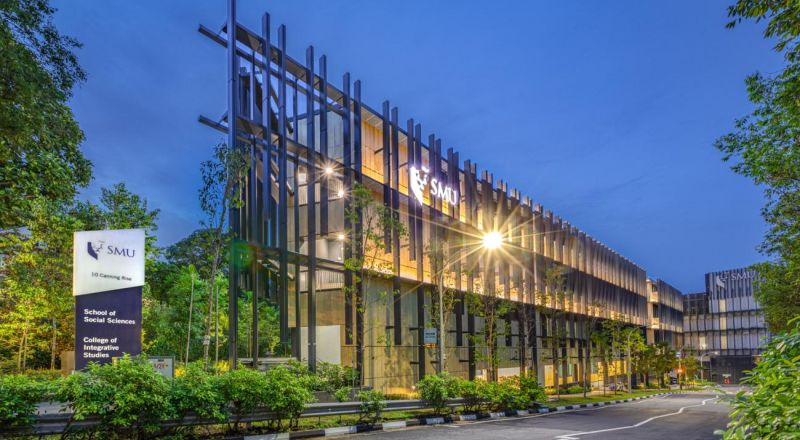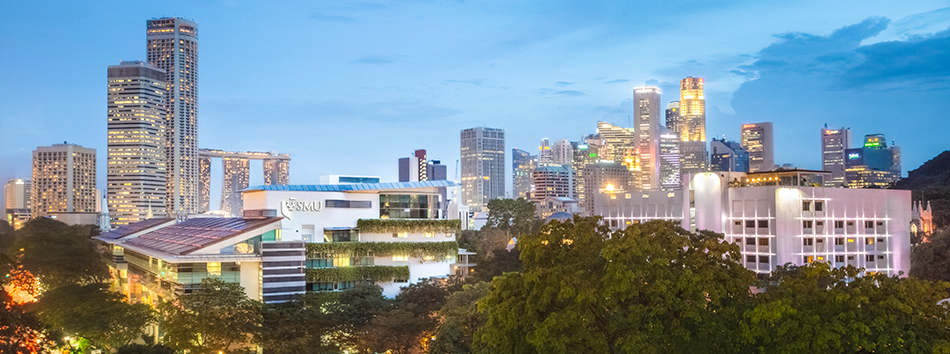
The SMU campus is the first of its kind – designed, integrated and constructed in the heart of a fully developed cityscape.
Purpose-built over 4.5 hectares of prime land in the heart of Singapore, the SMU campus is surrounded by museums, theatres, educational institutions, art galleries, cafés, restaurants and a range of retail outlets.
Its planning and development involved a broad spectrum of professional, community, civic and public groups. The goal was to create a unique city campus equipped to accommodate the new millennium, yet remain connected to the historical origins of this important district.
The campus today comprises seven buildings including the Administration Building, the Li Ka Shing Library and five buildings to house the six schools.
City Campus Project Development
SMU's campus development in the heart of Singapore aligned with the government's commitment to business and education, and the Urban Redevelopment Authority's vision to develop the Bras Basah district.
School of Law Building
The building is a distinctive landmark in the city, within walking distance of the Supreme Court.
Campus Green
SMU is one of a few city campuses in the world that integrates with the cultural, historical, heritage, commercial districts.
Prinsep Street Residences
SMU's campus development in the heart of Singapore aligned with the government's commitment to business and education, and the Urban Redevelopment Authority's vision to develop the Bras Basah district.
SMU Connexion
The new SMU Connexion (SMUC) building is located between SMU’s School of Accountancy and School of Law, the new building added teaching-and-learning space to SMU’s city campus.
SMU School of Social Science / College of Integrative Studies Building
In 2022, Singapore Management University (SMU) officially launched the new seven-storey multi-use SMU School of Social Science / College of Integrative Studies building, adding over 12,700 square meters of teaching, learning, research, and faculty space to its footprint.
The campus’ porous structures engage the surroundings with open courtyards and free-flowing walkways, integrating easily with the city’s activities. This design and structure reflects the character of SMU's innovative curriculum teaching style and inclusivity. Greenery is lush and prominent throughout – the buildings between Bras Basah and Stamford Roads are fringed by heritage trees, while the centralized landscape of the Campus Green and glazed facades are shaded by a veil of plants at each storey.
The SMU campus offers an open environment, with the ground floor of its buildings and the underground Concourse freely accessible to the public. Its many street-level linkages include a direct connection to the underground Bras Basah and Bencoolen train stations, both located beneath SMU's University Square.

